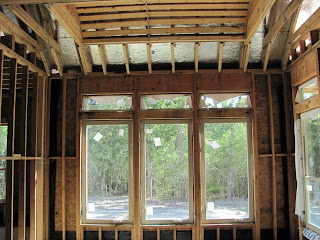It has been nearly 3 weeks since my last update. Time really flies. So much progress has taken place and it is starting to truly look like a house. The roof decking was finished. All the radiant barrier siding was installed by the framers and we now have windows! Also the roof was installed in between 8 inches of rain over two days. And we started and are nearly finished with the rough in plumbing, HVAC, and next week we have the electrician scheduled for the high and low voltage wiring. Here are pictures from the last few weeks. We are working toward the major inspection before the insulation and then the dry wall.
This first shot is just as the roofers started work. Notice the heavy clouds in the distance. We had just about 4 hours before the storm hit.

Here is another of the 40 windows for the house just after delivery. The install had to wait a couple days before the rain stopped. This picture was after the rain storm and there was water on all the floors including the up stairs. I had to spend one evening using a leaf blower to blow all the water off the 2nd floor wood flooring. It had at least an inch of standing water. This was important because unlike the OSB decking, regular plywood can warp and buckle when exposed to standing water.

Here the sticker shows the Low "e" energy ratings for the windows.

With the sunny weather, the roofers made a good amount of progress and finished the felt and roofing.

These are the main windows in the family room. The arch to the left leads to the dining room.

In the dining room we went a little above budget and chose casement windows which have a crank to open up from the side.

Another small task here....my bride did a great job coordinating with the fireplace company while I was away traveling. You can now see what the fire place is starting to look like. We are thinking we will go with stone all the way to the ceiling.

From the plumbing rough in, this is the main manifold which directs individual water lines to each of the faucets through out the house.

We still have a long ways to go on the kitchen...

Here in the 2nd floor game room, the HVAC vents are now ready to go.
I

I will snap more pictures of the plumbing and HVAC work. We are very excited about the electrical sub coming next week. The contractor spent 4 hours with us one day last week to went over every single plug and outlet in the entire house. Talk about great customer service. We were very happy with the help in planning the electrical.
Okay..gotta run for some fresh empanadas. Yummy...

 This picture of an arch is in the study.
This picture of an arch is in the study. Another picture of the china cabinet before glazing work this coming week.
Another picture of the china cabinet before glazing work this coming week.  These are the books shelves in the study.
These are the books shelves in the study.  This is tongue and groove decking just after staining
This is tongue and groove decking just after staining A low light picture of the kitchen after the stain and lacquer.
A low light picture of the kitchen after the stain and lacquer.  A final shot of the fireplace after painting is completed.
A final shot of the fireplace after painting is completed.  This is a nice angle of the ceiling in the study .
This is a nice angle of the ceiling in the study . Here is the master bedroom with a cool blue which has a different look depending on the time of the day.
Here is the master bedroom with a cool blue which has a different look depending on the time of the day. 












































